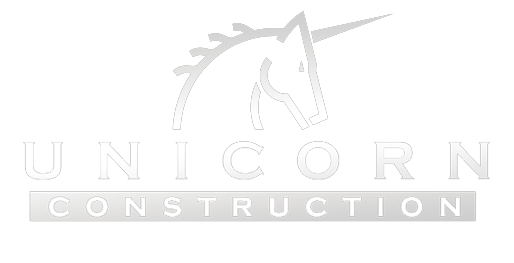
Wheatlands Barns, Tiverton
Wheatlands-0611
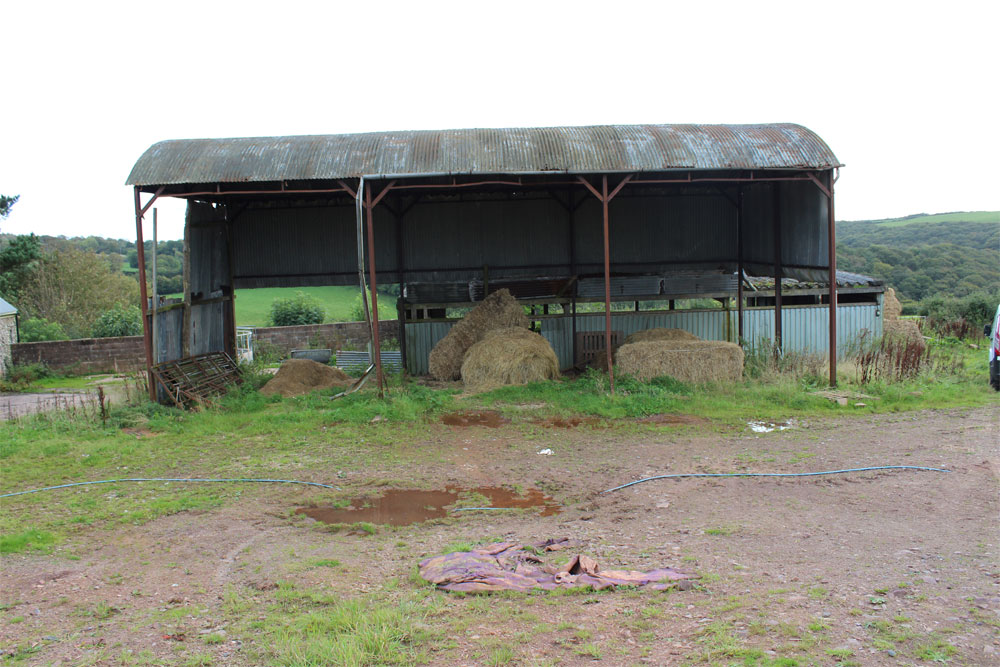
Wheatlands-0942

Wheatlands-2440
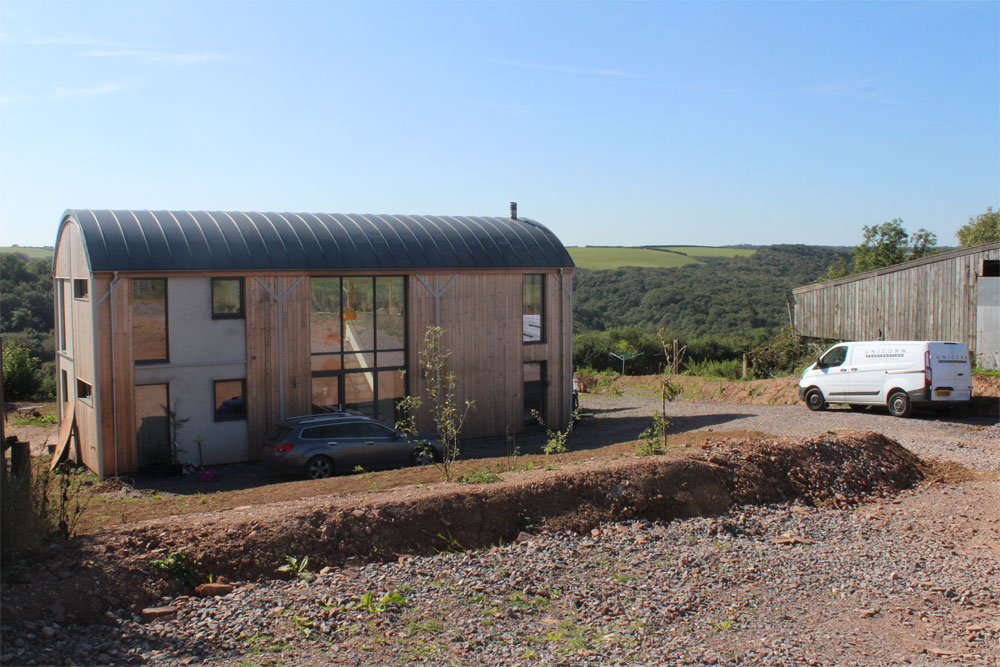
Wheatlands-2441
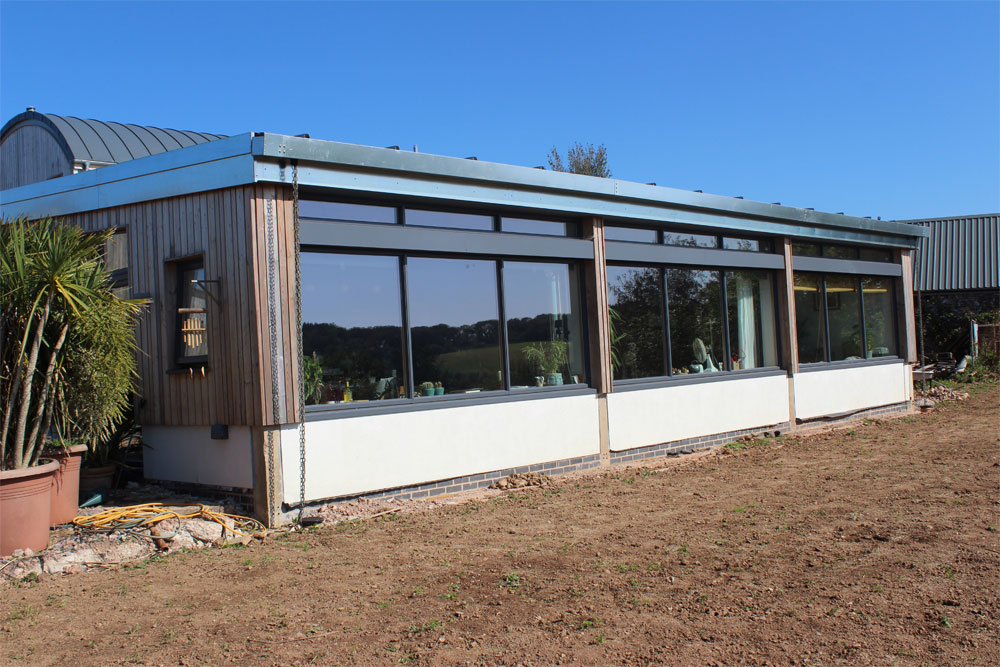
Wheatlands-2445
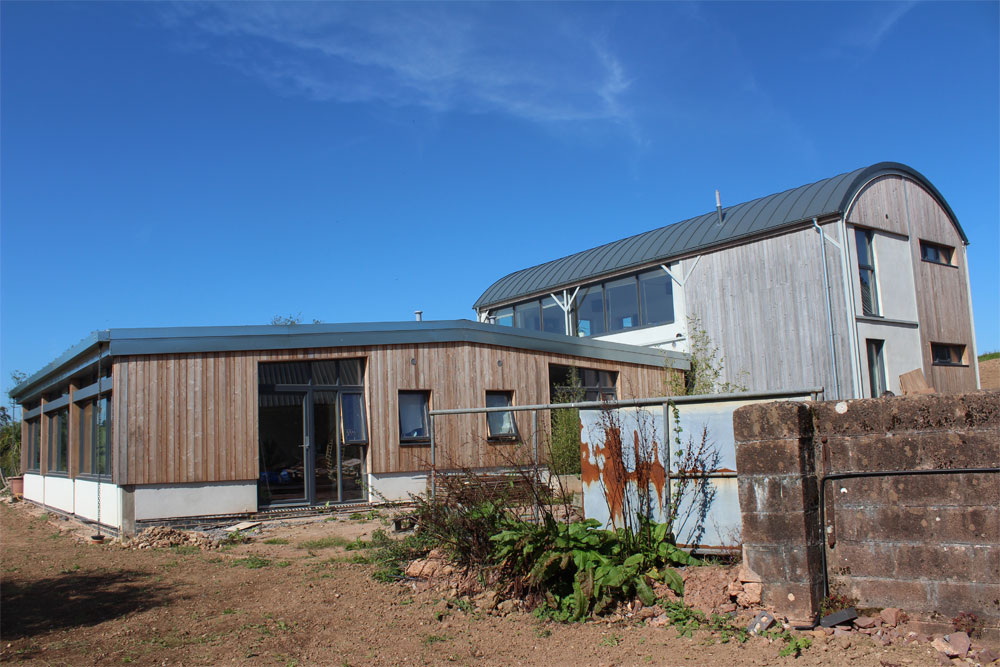
Wheatlands Dutch barn roof
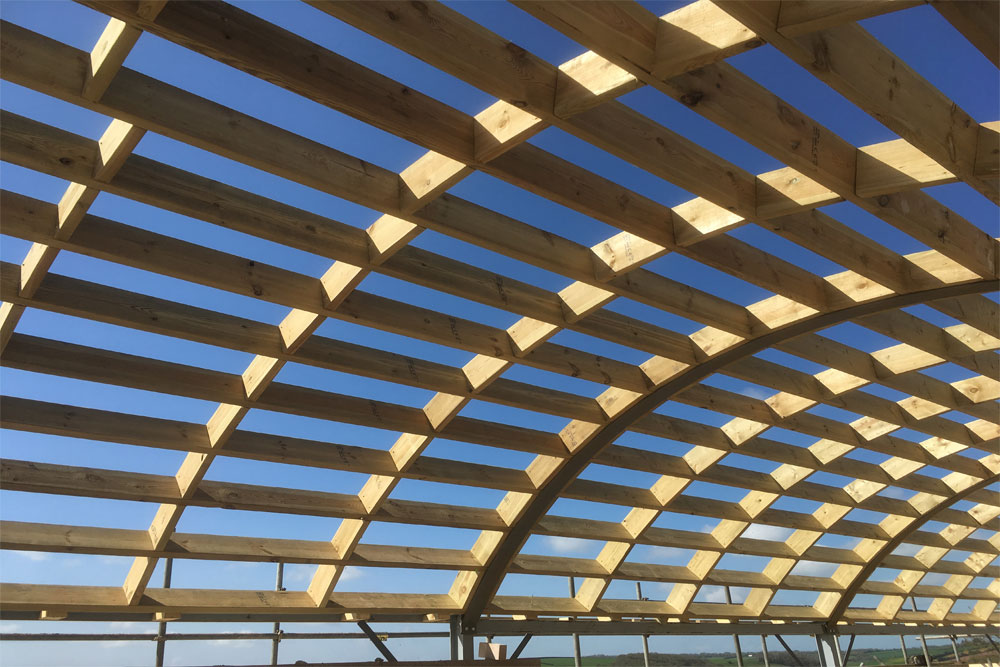
About This Project
Unicorn Construction were appointed to convert an agricultural dutch barn & cow shed into a two storey 3 bedroom home & a 3/4 bedroom single storey home. Constructing an energy efficient, highly insulated shell around existing agricultural structures presented us with many challenges.
The cow shed conversion had a theme which celebrated the honesty of the retained raw materials of the building. The floor finish throughout this building was a power floated concrete floor slab.
The existing concrete roof beams were left exposed with the underlining sheet of the insulated composite roof panel visible from inside, with the original concrete wall panels also being retained. The dutch barn’s barrelled roof structure was finished with a PLX metal seam roof system.
Both buildings utilised the benefits of underfloor heating throughout the ground floors, air source heat pumps with unvented cylinders, composite windows and doors and Siberian larch external cladding.

